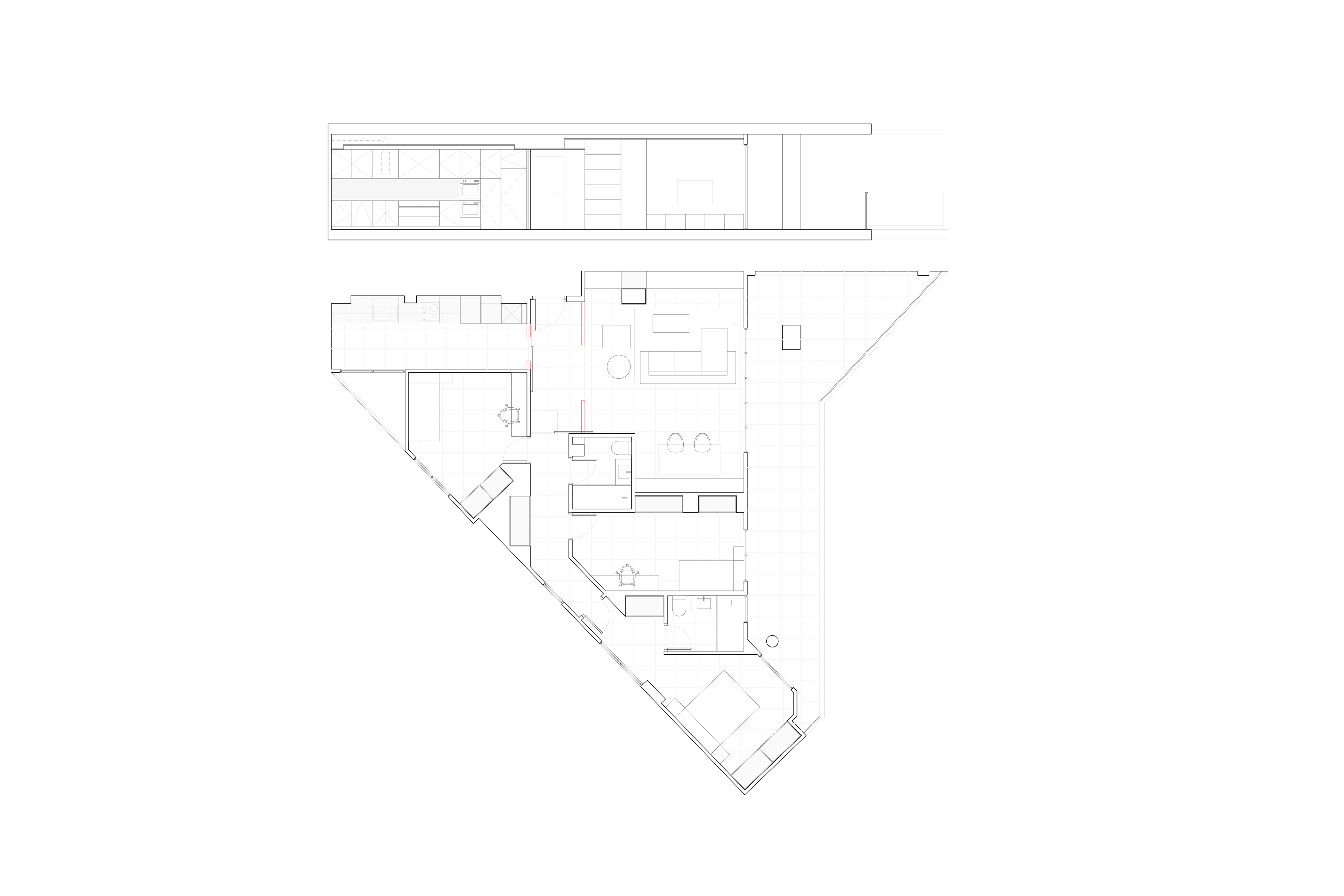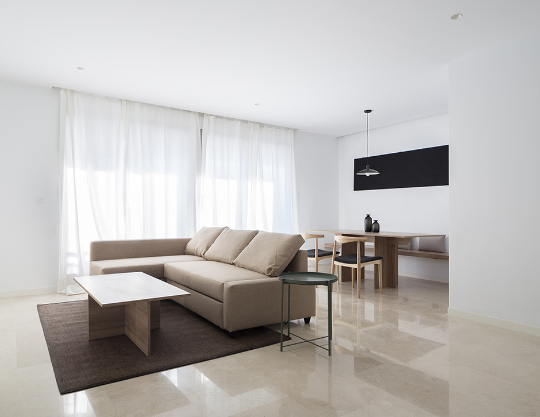

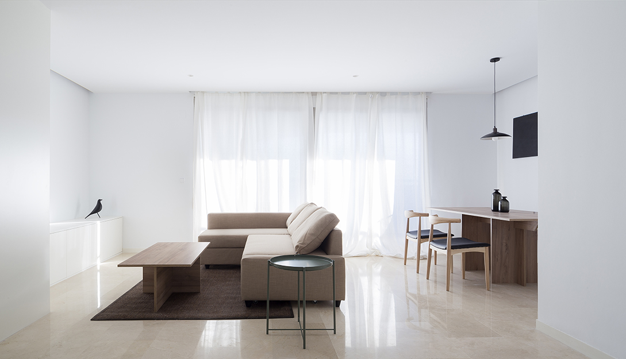
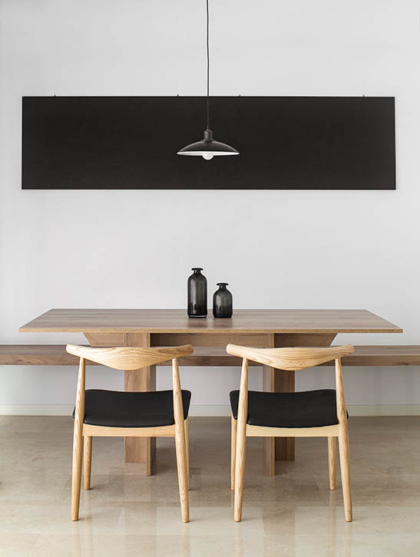
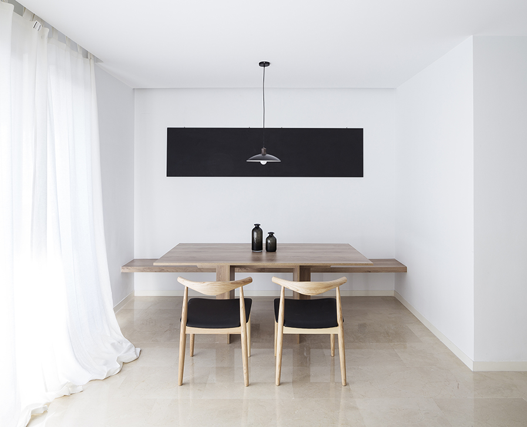
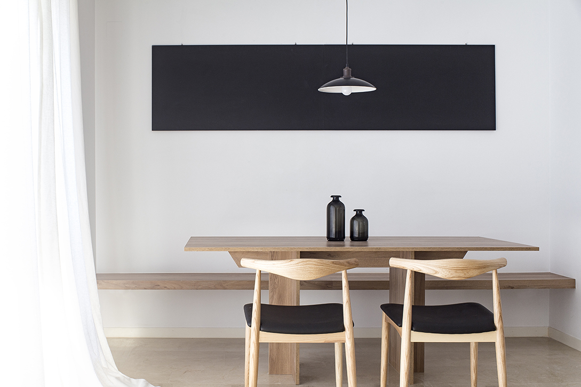
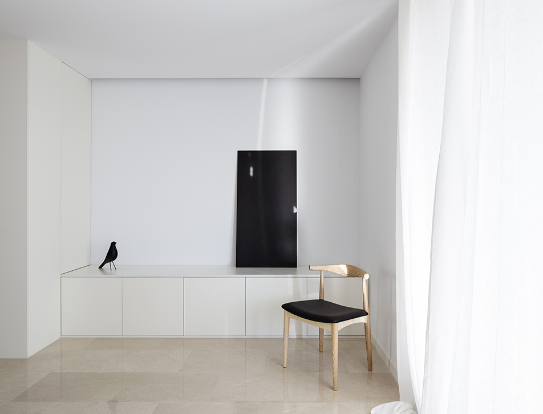
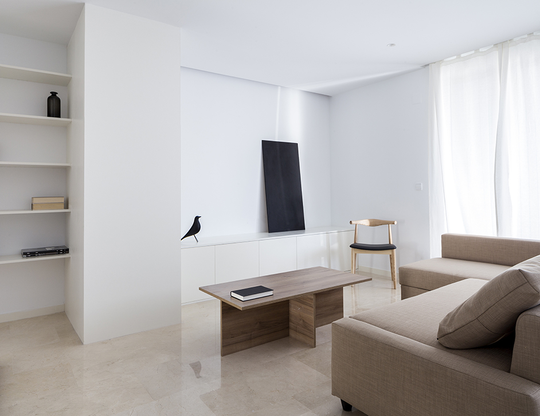
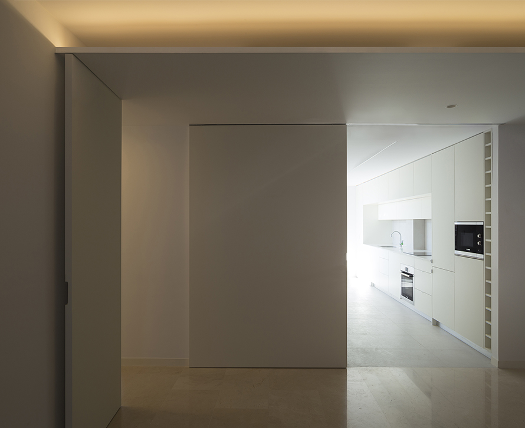
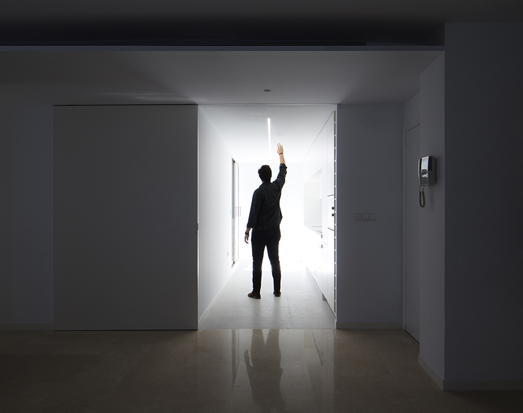
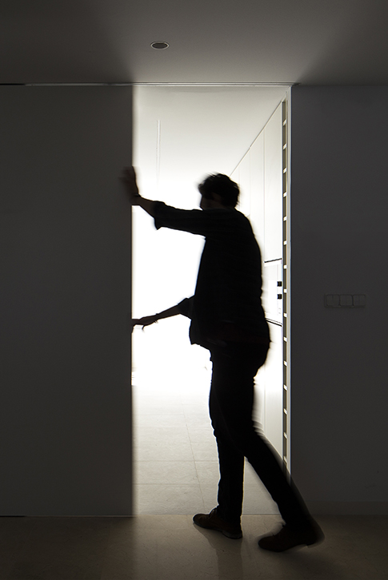
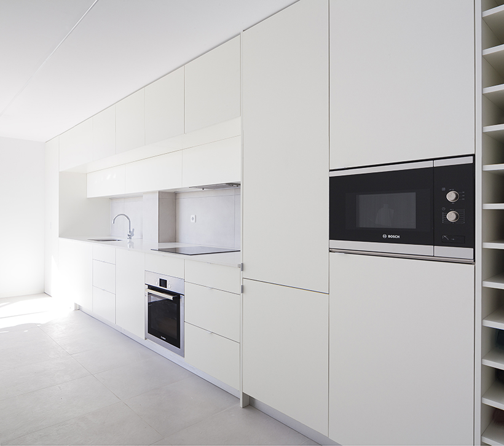
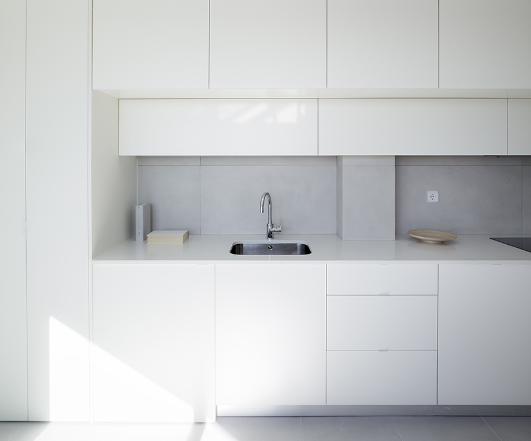
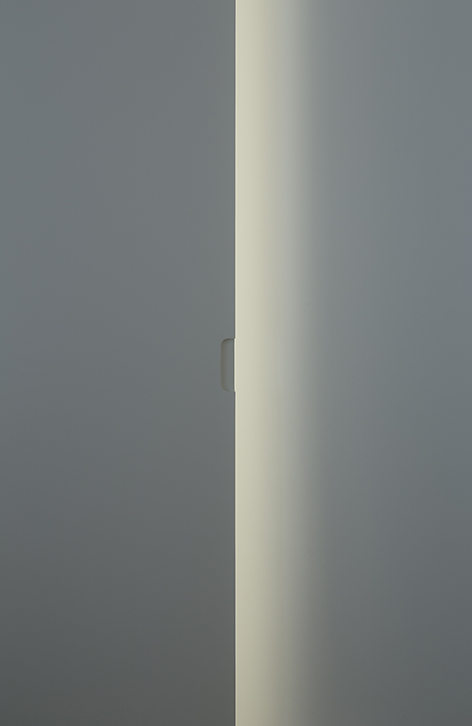
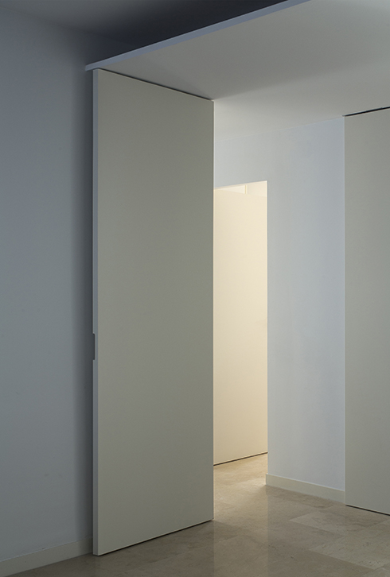
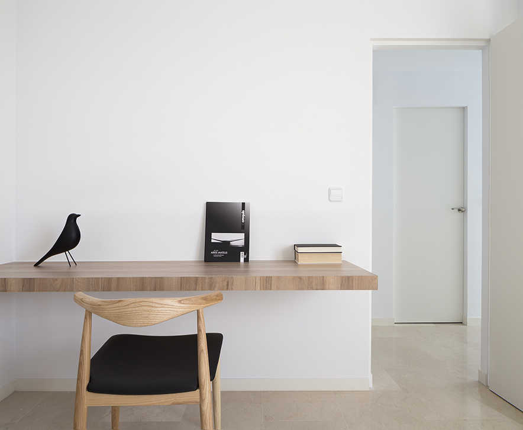
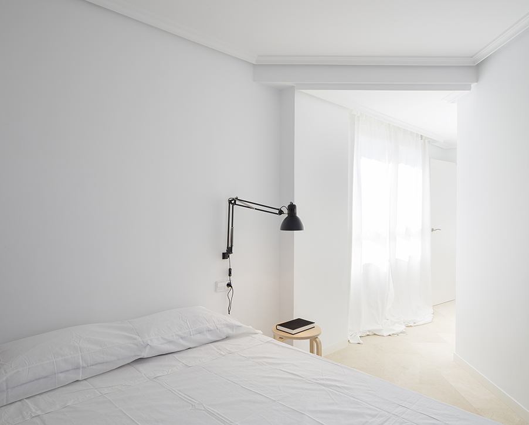
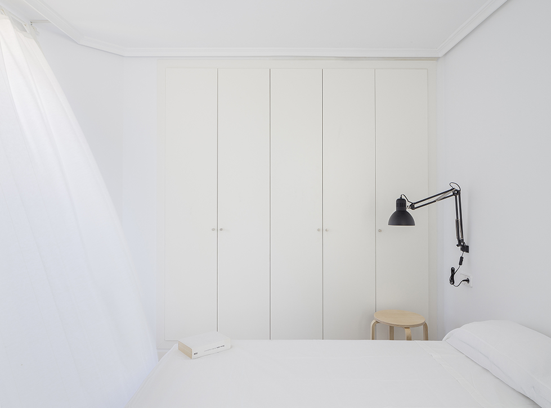
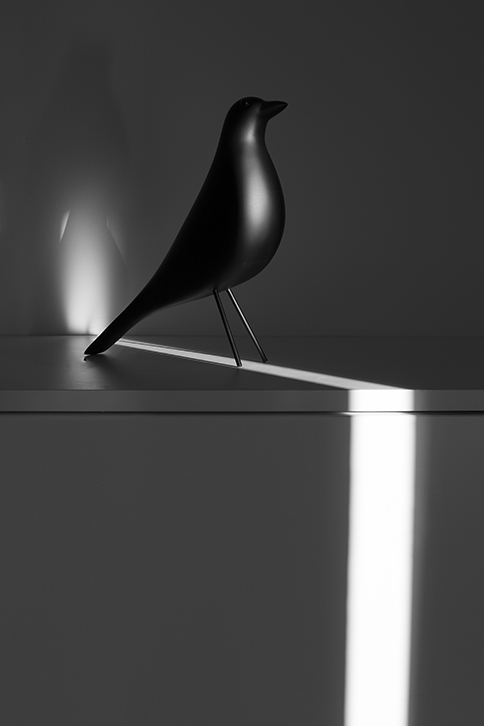
Casa C15
Dentro de un edificio de nueva construcción, surge la necesidad de adaptar la estética y el espacio de una vivienda con la mínima intervención posible y con una sola premisa, la sensación de amplitud.
Tras analizar la distribución inicial, observamos que eliminando un tabique y mejorando la conexión con la cocina, obtenemos una distribución que funciona y que cumple con las necesidades impuestas por los propietarios.
Al mismo tiempo debíamos cambiar radicalmente la sensación que transmitía la casa. Por ello unificamos en blanco los paramentos de la vivienda para destacar la sobriedad del mobiliario escogido para la ocasión, materiales nobles en sintonía con toques en color negro que nos ayudan a compensar el peso del espacio, siempre con la intención de transmitir el concepto de amplitud y claridad espacial lo máximo posible.
Within an apartment of a new dwelling building, we are involved to change aesthetics and space with minimal intervention and a single premise, the amplitude.
After studying the original distribution, we decided that removing one wall and improving the connection with the kitchen was enough to satisfy the needs of our clients.
Meanwhile we should change the feelings the apartment transmitted. That is why we decided to unify in white all the paraments, so we could highlight the sobriety of the chosen furniture, noble materials combined with black touches we used to balance the space, always trying put in the foreground the amplitud and the space clarity.
UBICACIÓN
Valencia
FECHA DE PRODUCCIÓN
2017
FOTOGRAFÍA
David Zarzoso
