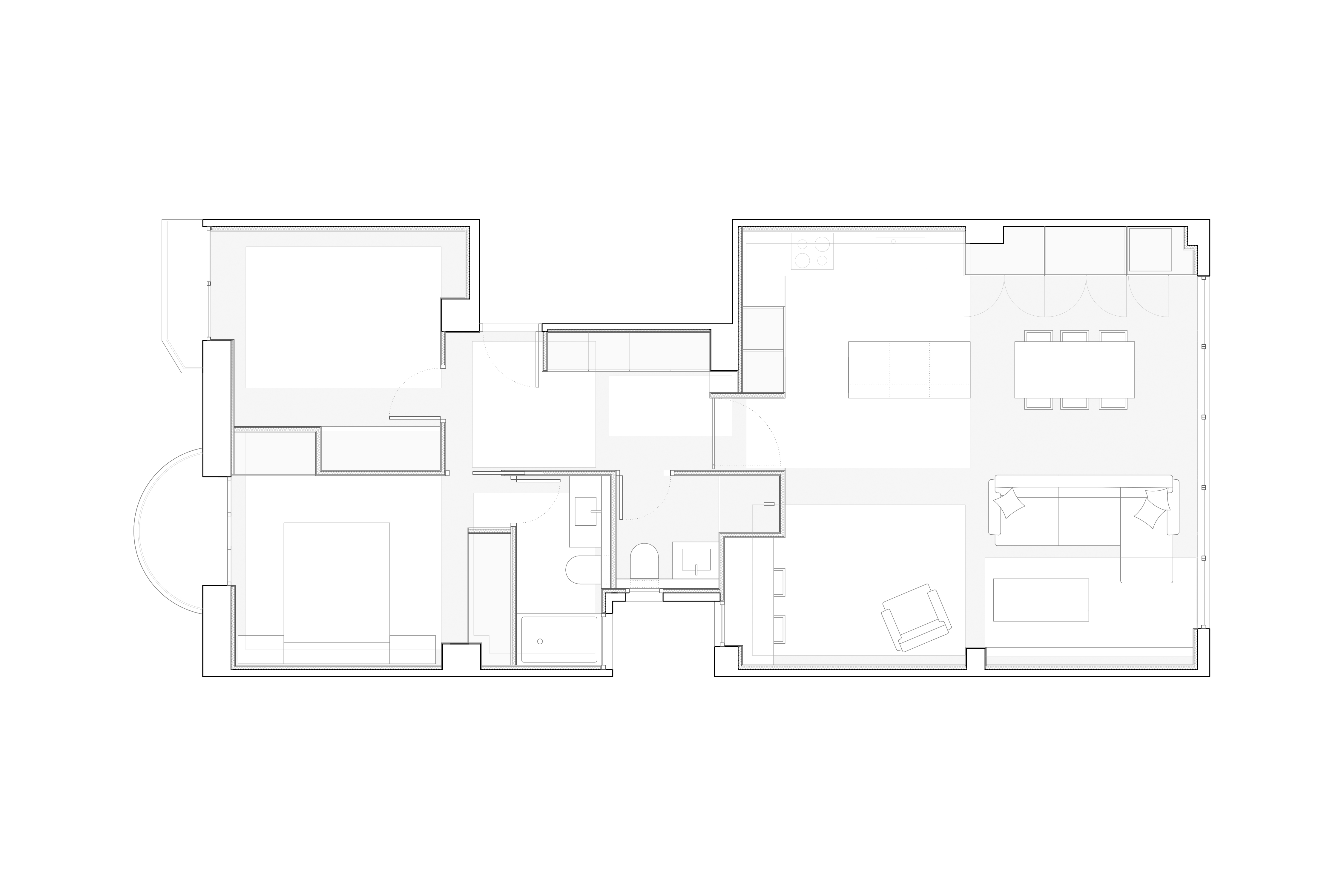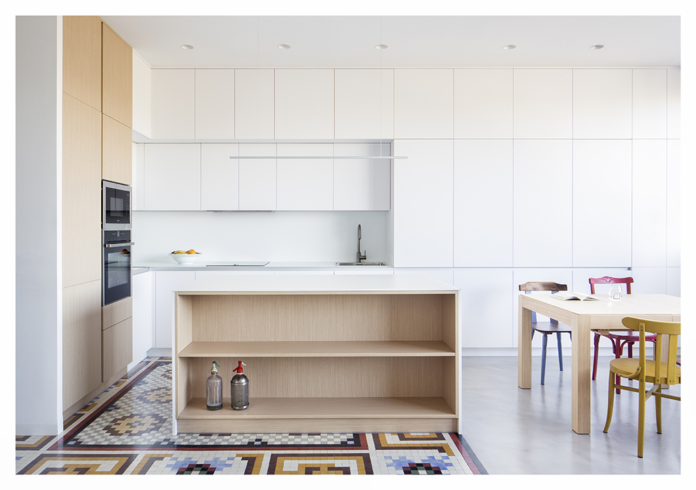

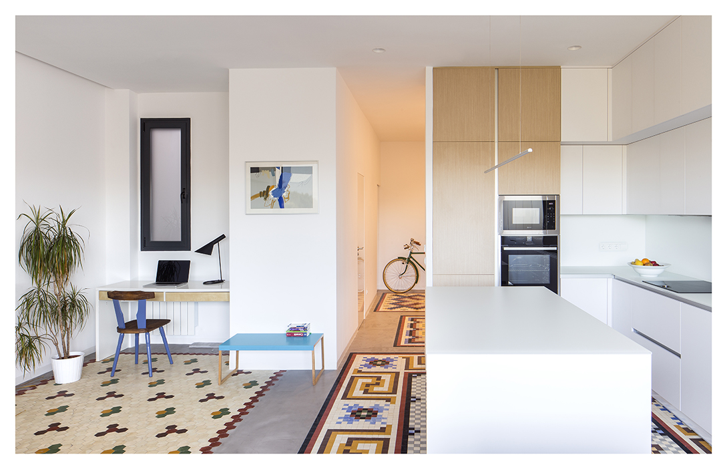
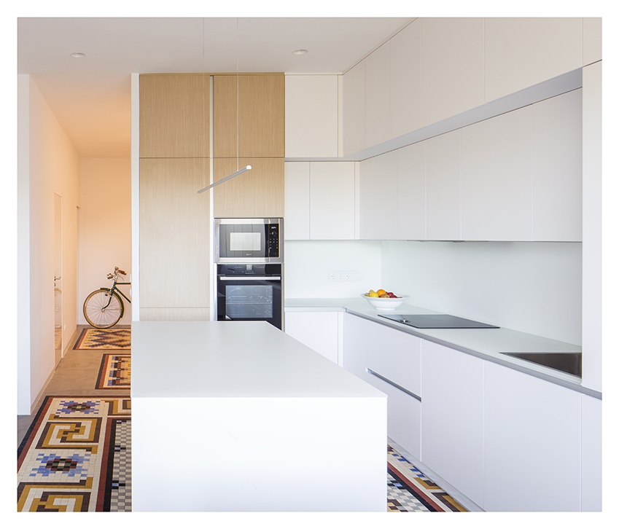
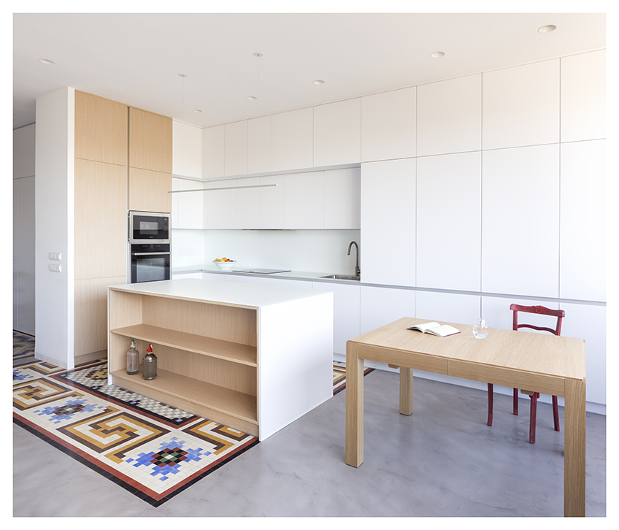
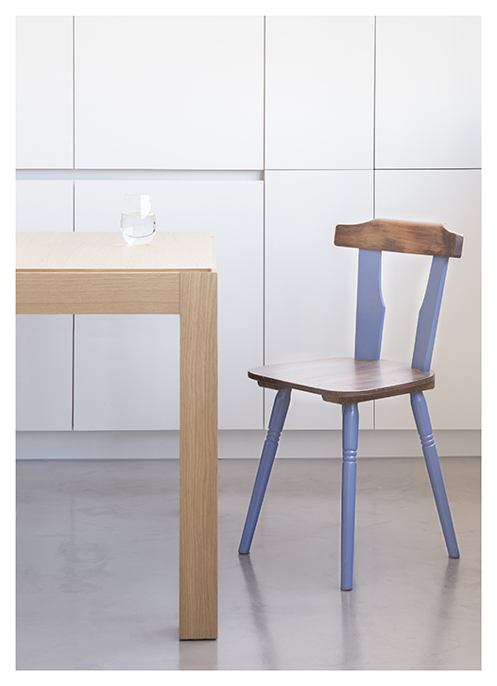
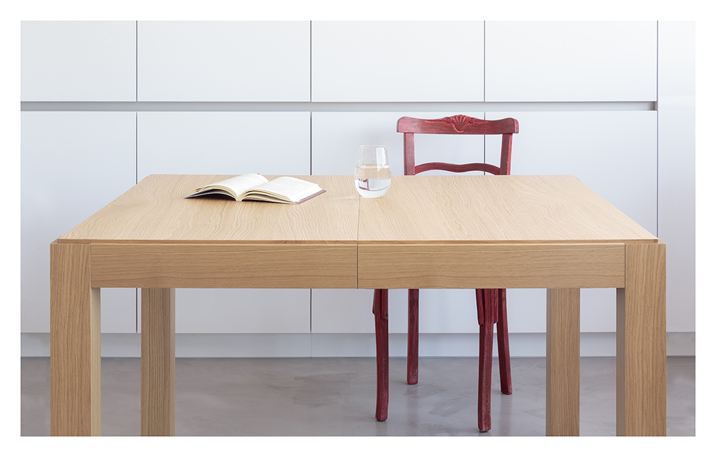
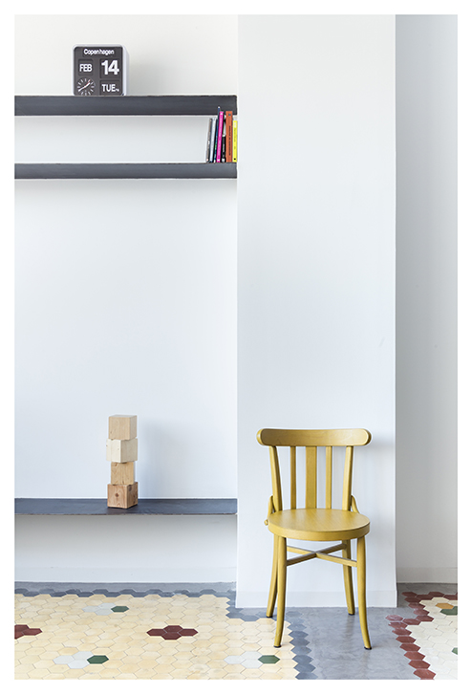
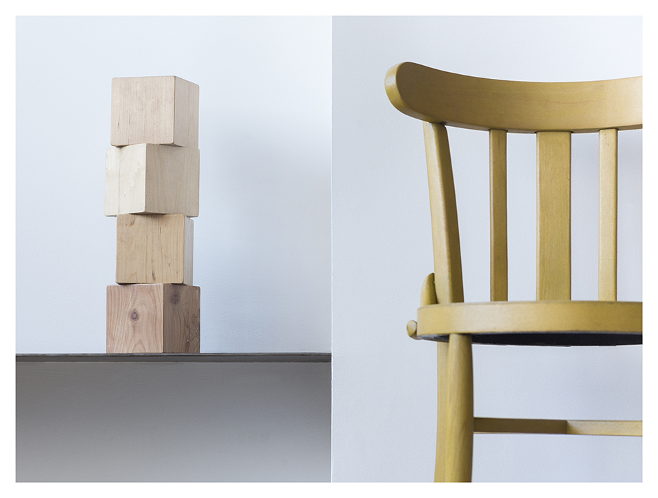
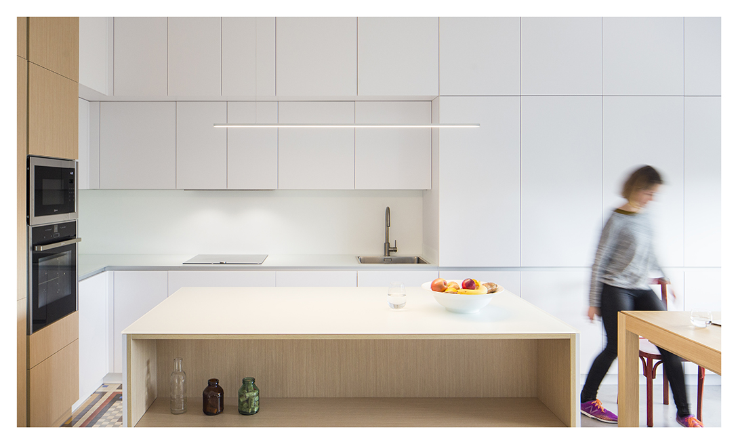
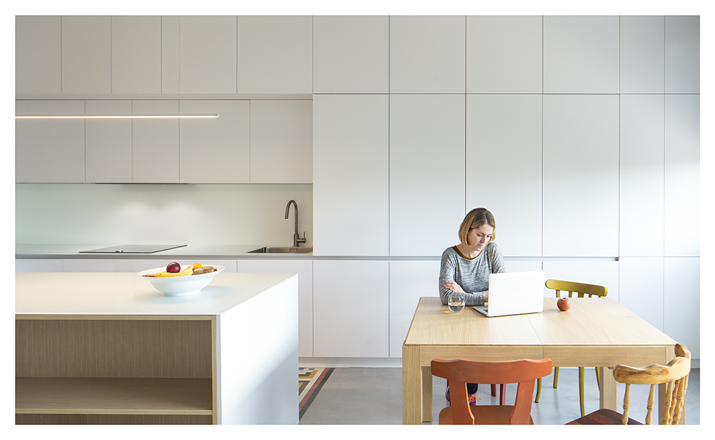
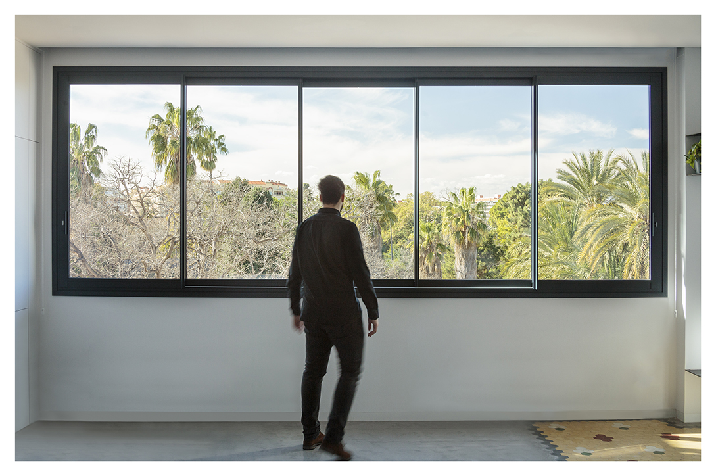
Vivienda AJ
El proyecto parte de un piso que forma parte de un antiguo edificio situado en una de las zonas más emblemáticas de la ciudad, donde la anticuada distribución no se ajusta a las necesidades actuales de una familia en proyección.
Debido a la geometría y superficie de la vivienda, la propuesta nace de la sencilla decisión de separar el espacio en dos zonas independientes. Una zona de día diáfana y flexible que se nutre de una gran entrada de luz natural permanente y una zona de noche diseñada en función de las necesidades de los nuevos habitantes de la vivienda.
Estéticamente se ha tratado de unir tradición y modernidad, con la premisa de poner en valor los antiguos suelos de mosaico por encima del resto de la actuación, que se ha diseñado con la intención de que todos los elementos adquieran un carácter integrador dentro del conjunto, maximizando la sensación espacial y el aprovechamiento de cada una de las estancias
The Project starts from a floor inside of an old building located in one of the most emblematic areas of the city, where the current distribution doesn´t fit with the real needs of a new family.
Due to the geometry and the space of the dwelling, the proposal consist in separating in two independent areas, day and night. First of them will be diaphanous, flexible and always in contact with natural light, while the second one is designed to solve the needs of the new owners.
Aesthetically we´ve tried to join tradition and modernity, the most important premise was to save the old mosaic floor to make it one of the most important part of the house, thats why the rest of the elements have been thought to be part of the set, maximizing the spatial sensation while improving every room of the apartment.
UBICACIÓN
Valencia
FECHA DE PRODUCCIÓN
2016
FOTOGRAFÍA
David Zarzoso
